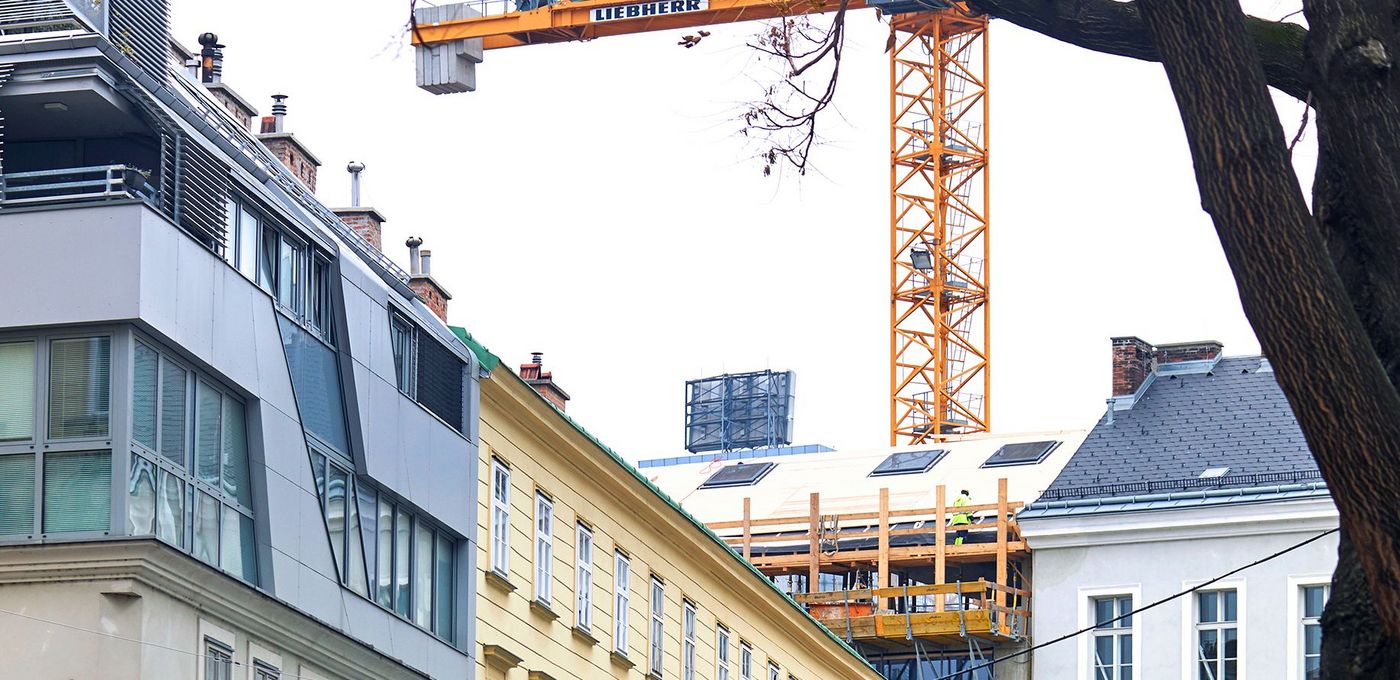Carpentry work at a secondary school for girls
| Company | Wiener Betriebs- und Baugesellschaft mbH. Carpentry |
| Principal | BIG - Bundesimmobiliengesellschaft m.b.H. |
| Location | Vienna - Austria |
| Type | Carpentry works |
| Runtime | 10.2019 - 08.2020 |
A new educational space.
In October 2019, WIBEBA secured the contract for carpentry work on the renovation and expansion of a secondary school for girls in Sperlgasse, in the second district of Vienna. This project involved the construction of an approx. 2,100m2 building extension with six floors and a direct connection to the existing building.
Carpentry works on the extension.
A two-layer timber rafter construction was used for the newly constructed coffin lid of the building extension. This was mounted with steel brackets and insulated with mineral wool. The timber framework had to be constructed manually on-site owing to the eave configuration, which curved towards the courtyard side. We then mounted a double-leaf roof system, also known as a ventilated flat roof, on top of this framework, and included a rain-proof underlay in accordance with ÖNORM B4119. We finished off the eaves using a curved drain substructure in triple-layer panels to support the box gutter on the building side. On the inner courtyard side, we constructed curved terraces with concealed-mounting WPC decking. A two-layer screwed substructure of aluminium profiles was laid under the decking.
Renovation of the existing building.
In addition to the carpentry works on the extension, we were also responsible for renovation works to the existing building. We made alterations and added bracing to a locking mechanism, or truss, in the attic in accordance with structural engineering requirements. This involved adding additional braces and planking to the entire truss using triple-layer panels. In addition, the roof truss construction around the new ventilation plant had to be altered and reinforced. To ensure these adaptations fulfilled the structural engineering requirements, we doubled the existing purlin and rafter laterally. We demarcated the ventilation plant in the knee wall area with a timber-framed wall.
This project intersected with many other lots, which called not only for painstaking work preparation but also ongoing contact and discussion with all project participants to ensure seamless collaboration. We were able to complete the carpentry works for the project on schedule and to the complete satisfaction of the employer in August 2020.


